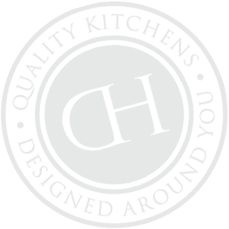The kitchen is the heart of the home and we are here to create the perfect space designed around you and your lifestyle.
Whether you are seeking a sleek, modern aesthetic or a classic, traditional feel, or a combination of both styles, we have a large range of options ensuring that you will find something that perfectly suits your style.
Here are just a few examples of our many completed projects for some inspiration.
The well deserved finalist in the BBC’s Scotland Home of the Year 2023, the Old Manse has been transformed during its renovation where we worked with our client on the Kitchen/Dining room, Utility Room and Snug Room. The new in-frame Burbidge Kitchen Makers kitchen sits perfectly in the open space we created and provides a cosy and elegant room with the backdrop of the beautiful gardens beyond. The tall run of cabinetry houses the integrated fridge and a lovely pantry larder and turns the corner cleverly encasing the large new electric Aga in the middle whilst the beautiful island offers seating and space to socialise.
Our clients’ large 19th century listed home has undergone a refurbishment that has unified some of its beautifully proportioned rooms, giving the house a pleasing flow to the wonderful views. Our Building Solutions team knocked through the three rooms and installed elegant panelling and timber glazed doors to each large division. The kitchen is a particular feature of the property, giving the house a fabulous contemporary style, which is also sensitive to its original features and traditional character. Painted timber cabinetry, dramatic granite worktops, a central island with built in wine racks and a two oven AGA are some of the highlights.
This kitchen has extraordinary attention to detail, and is packed full of storage both behind the cabinet doors and even at the window seat. From the natural stone worktop flowing throughout the kitchen to the farm house belfast sink fitted in the island the flow is functional and we love the herringbone flooring through the rooms, which tie it all together so beautifully.
The annex of the main house also deserved the same attention and we also designed and installed the kitchen and bathrooms here. The design detail in the bathroom with its coombed ceiling worked well to create the space for a sauna, the ultimate luxury.
This painted timber shaker kitchen and utility room provided our clients with the open living space they desired. The elegant combination of charcoal-colored cabinets, a light worktop, and a splash of color in the tiled splashback creates a refined area perfect for family living. This cohesive design extends into the adjacent utility room, offering ample storage. Modern pendant lights and tonal window blinds highlight our clients' excellent styling choices, completing the sophisticated look of the room.
Elegant yet practical, this painted in-frame kitchen design incorporated a bespoke walk-in pantry and shallow dresser cabinet to give useful storage. The fun wallpaper and antique mirrored splashback bring pops of colour to add a fun element to the beautiful, classic cabinetry. A new Everhot stove warms the room and the gentle colour combination from Burbidge's paint palette works perfectly together to give a relaxing atmosphere to this family kitchen.
Our clients appoached us originally thinking of extending their home but our design team expertly worked with their existing rooms to provide all the living space they were looking for without the cost of extending. Blending the kitchen, utility and dining room, the space is now wonderfully light and provides a great space for socialising. The light Dekton worktop with green contemporary cabinets and pops of black give a modern and sophisticated look to perfectly complement our clients' fabulous style.
A beautiful shaker kitchen with pantry room as part of a larger house renovation project for clients who were inspired by one of our showroom displays.
The combination of Baltic Green & Soft Moss units are complemented by the opulent Sensa granite worktops with splashbacks that have been expertly mitred in to the bay window.
As part of this project we also converted a window into an elegant exterior door with transom window above, and, remodelled the small pantry room underneath the stairs with oak shelving and open storage units.
The engineered oiled oak flooring adds a real warmth to the kitchen and dining room.
Our clients' fantastic eye and flair for interior design is clearly obvious in their choice of wallpaper adding an elegant yet welcoming feel to the rooms.

Monday to Friday
9:00 am to 5:00 pm
Saturday
10:00 am to 4:00 pm
Ruthvenfield Road
Inveralmond
Perth
PH1 3EE
T: 01738 633222
E: info@designhouseperth.co.uk
Monday to Friday
9:00 am to 5:00 pm
Saturday
10:00 am to 4:00 pm
Ruthvenfield Road
Inveralmond
Perth
PH1 3EE
T: 01738 633222
E: info@designhouseperth.co.uk
Ruthvenfield Road
Inveralmond
Perth
PH1 3EE
T: 01738 633222
E: info@designhouseperth.co.uk
Monday to Friday
9:00 am to 5:00 pm
Saturday
10:00 am to 4:00 pm
© 2025 The Design HousePrivacySite MapWebsite by Broxden
© 2025 The Design House
Privacy
Site Map
Website by Broxden